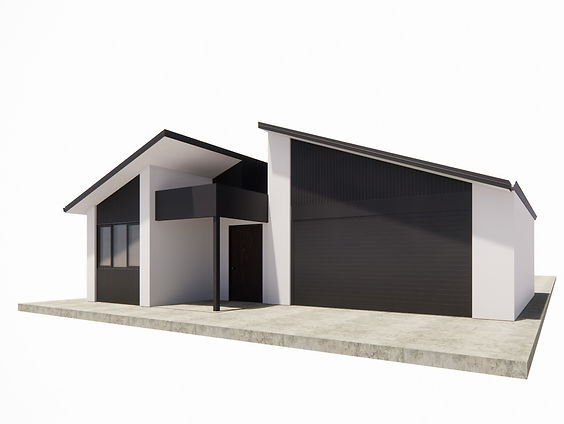Our Products
Modular House
We specialize in high-quality modular homes customized for the Australian market, featuring superior steel frames, enhanced fire safety, termite resistance, sustainability, and customization options, offering exceptional durability, energy efficiency, and value for money while aligning with Australian culture and values that satisfies the expectations of our clients.
Custom Home
M-Modular offers cutting-edge modular construction solutions with key advantages that include in-house design using advanced 3D modeling software and BIM workflows, seamless coordination of various components, and comprehensive services for the supply and installation of structural steel, resulting in cost-effective, sustainable, and high-quality modular buildings for our clients.
Commercial building and component
Efficient, durable, and sustainable commercial buildings and components for the Australian market, featuring lightweight and efficient light gauge steel frames, pre-assembled frames, eco-friendliness, and customization options, prioritizing efficiency, cost-effectiveness, and environmental responsibility, to ensure clients receive high-quality, affordable, and durable products.
Easy-Frame
Easyframe offers a wide range of products that are designed to meet the needs of customers. Whether you need a pod, tiny home, shed, greenhouse, mobile home, bathroom pod, or site office, Easyframe has you covered. The products are made from high-quality materials that are built to last and designed to meet the highest standards of safety and comfort.
Prefab Roof Truss
Our customizable and sustainable Prefab Roof Trusses made of steel eliminate intermediate load-bearing walls, ensuring versatile and durable spaces, offering precision, consistency, and reduced on-site construction time with prefabricated trusses, and featuring a weather-resistant, cost-effective, and pest-resistant design for construction projects.
Prefab Floor Truss
Our Prefab Floor Truss are versatile, durable, and eco-friendly steel frames for commercial buildings in Australia, featuring seismic and fire resistance, improved indoor air quality, design flexibility, and reduced maintenance costs, prefabricated off-site for easy installation and customized to meet specific project requirements and ensure customer satisfaction.
Prefab Wall
We utilize 3D modeling and prefab steel panels to enhance our design and construction processes. 3D modelling improves design accuracy and collaboration among project stakeholders, while prefab steel panels ensure a seamless fit and easy assembly on-site. These advanced techniques contribute to efficient, high-quality, and sustainable construction solutions for our clients.
Facade structure
Our Facade Structure features light gauge steel for weather, thermal, acoustic, and fire resistance, enabling customization through flexible steel, prefabricated frames, and various cladding options, ensuring accuracy, durability, and easy on-site assembly for time and cost savings, prioritizing customer satisfaction through tailored solutions.







